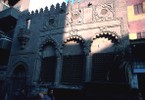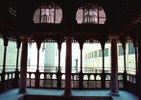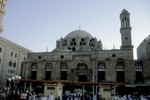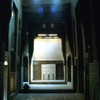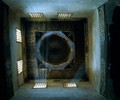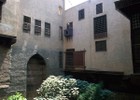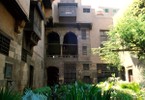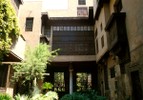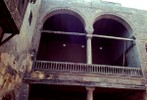Previous Lecture | Next Lecture
Concepts
`Abd al-Rahman Katkhuda: (d. 1776) A Mamluk amir and the leader of the Egyptian Janissaries, he single-handedly embarked on a large scale refurbishing and enlargement program in Cairo in the middle of the eighteenth century. He built or refurbished a number of dependencies and residence halls around the Azhar mosque, added a new prayer hall, and built three new minarets and two gates with their sabil-kuttabs. He also built numerous zawiyas, mosques, and sabils around the city. His buildings display a hybrid style that mixes Mamluk and Ottoman elements with a highly ornate overall expression.
Maq`ad: An open loggia with several arches (two to five) that overlooks the courtyard and that is raised by several steps. It functions as the main sitting place of the owner and his guests and is the Cairene equivalent of an iwan.
Takhtabush: A ground level alcove open onto the court whose ceiling is supported by a column. It was the waiting space for low-ranking visitors.
Malqaf: An equivalent of Badhahanj (wind-catcher) which was used in Cairo, whose volume was that of an entire iwan section in a qa`a.
The Zawiya of `Abd al-Rahman Katkhuda: (1729) The first work of this prolific patron, it carries the signs of the baroque style that will characterize and distinguish his buildings.
The Sabil-Kuttab of `Abd al-Rahman Katkhuda: (1744) An imposing structure in the middle of the main artery, al-Qasaba, this is the most beautiful blending of Mamluk and Ottoman elements in an 18th c. Cairene monument.
The Mosque of Muhammad Bey Abu al-Zahab: (1774) All that remains of a great complex built next to al-Azhar Mosque, this central-domed structure is a copy of Sinan Pasha mosque with a major omission: the minaret. This mosque's minaret seems to be consciously shaped after the late Mamluk minaret of al-Ghuri in the al-Azhar Mosque.
The Zahabi House: (started 1634) The house of the head of the Merchants' Guild is built in the commercial center of the city. Its selamlik consists of a maq`ad and a qa`a, its haramlik is organized around another qa`a. Unlike earlier Mamluk houses, the focus of this house, which is a characteristic Ottoman house, is the courtyard.
The Suheimi House: (1648 and 1796) Perhaps the largest and best preserved house in Ottoman Cairo, this abode of another head of the Merchants' Guild is also in the commercial center of the city. With its seven qa`as and pleasant courtyard and garden, it represents the most elaborate example of the accretive nature of Cairene grand houses. Qa`as seem to have been built at different stages in various corners around the courtyard to accommodate the growth of the extended family but the overall separation between the men and women's sections is maintained throughout.
The Sinnari House: (1798) The house of a Mamluk amir which was confiscated by Napoleon and turned into the French Institute. It is a typical Cairene Ottoman house with a maq`ad, a qa`a for men, and a haramlik with a major qa`a.
Monuments

